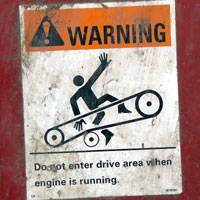Goodbye(technical mailing address of)Embrun, hello(technical mailing address of)Crysler

Here are a few "before" shots of the new place. I guess I'll just do the bare minimum work required to move in for now, and live with things for a while to figure out just what I want and devise a meticulous plan to transform this modest little granny house into a slick pad worthy of a spread in Wallpaper magazine. Yeah, that's my story....

The tour begins in the living room. Yes I have my work cut out for me, and I'm just talking about the cheap Ikea armchair.

Panning to the right we look into the kitchen. I'm thinking of taking down the crown molding, it's not original and really shows it with the trowelled ceiling, my aunt waved a hammer at me when I mentioned that. The basement stairs are behind that wall.

Peering a little further into the kitchen. Yes, that's vinyl flooring on the backsplash, unless it's some sort of wallpaper made for this express purpose, simulating vinyl flooring.

Peering from the kitchen back through the living room to the front door. The dining table will go somewhere here.

Looking from the living room towards the bedrooms and bathroom. On the left beside the fridge is a chunk of wall containing a very narrow broom closet and(from the bathroom)a laundry chute that are not a great use of space.

I call this one the master bedroom since it has two windows.


0 Comments:
Post a Comment
<< Home